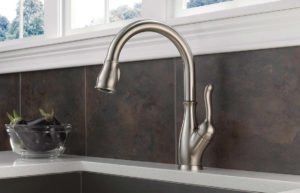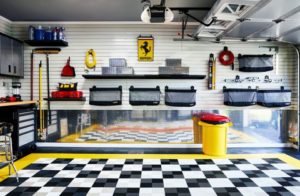Be smart about space planning with these clever ideas for shelves, drawers and more
3. Gap-Filling Shelving
Transform what would otherwise be an awkward, narrow gap at the foot of the bathtub into convenient, useful shelving, as seen in this space from Katie Monkhouse Interior Design. Open shelves can make a small space feel larger, but cluttered surfaces can negate the effect. Using identical baskets to corral belongings (as seen here) is a smart solution.
8. Storage Bench
This bathroom from E2 Homes does double duty as a pool changing area with wall hooks for towels and a sleek storage bench for tucking away gear. Built-in benches like this can also be a good choice for kids’ bathrooms, providing little ones and parents a spot to sit at bath time and storage for tub toys below.
9. Laundry
Incorporating a compact laundry area into your bathroom design can be a smart use of space however you accomplish it. In this innovative design from Post Architecture, a laundry zone in the middle of the bathroom hides a washer, dryer and storage behind sleek doors that fold in half and then back to take up the least amount of space.

















1. Wall-to-Wall Vanity
Off-the-shelf vanities often leave a bit of dead space on either side, which is less than ideal, especially when you’re working with a smaller space. If you have the option, it can be worth it to have a custom vanity made to reach from wall to wall, as seen in this bathroom from Manello Construction. This setup maximizes storage space and looks sleeker to boot.