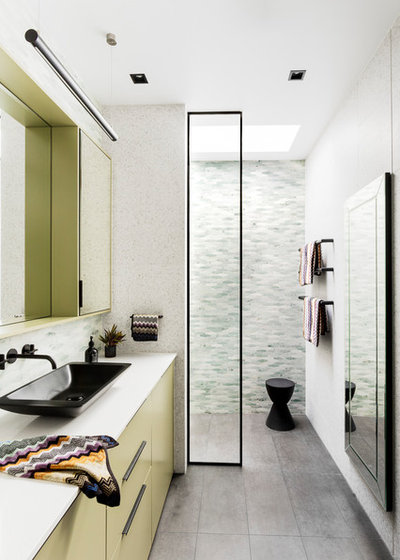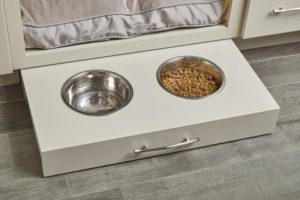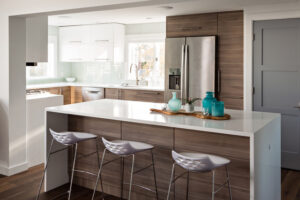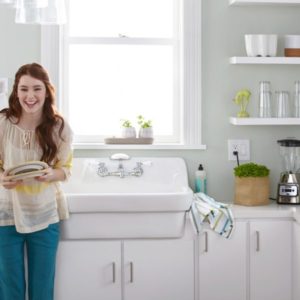Experts offer ways to dodge pitfalls that can keep you from having a beautiful, well-functioning bathroom
We also scoured Houzz photos for designs that successfully avoided these 10 missteps to achieve bathrooms that look great and function beautifully.
“Too often I see [60-inch-long] freestanding baths in rooms that are only [70 inches] in length,” says Frances Cosway, an interior designer and principal at White Pebble Interiors, and the author of Your Forever Home. “These bathtubs are simply too big for the space. I also see vanities and showers that are the wrong scale.”
Solution: “Ensure that the bath, vanity and shower are the right scale for your bathroom,” she says. If you are specifying a freestanding tub, make sure there is space around it for cleaning, as Cosway did in this bathroom.
“Freestanding baths, while fashionable, are not always the best option — particularly in a small bathroom,” Cosway says. “A [60-inch] freestanding bath is very small, and if this is your only option, a larger inset bath would be a much better use of space.
“Likewise with vanities — having a super large vanity that butts right up to the shower does not look good and is awkward to clean. Instead, choose a smaller vanity and allow some space between the shower or bath,” she says.
Tip: A freestanding tub should be about 8 inches from the wall, with at least a foot of space at both ends to allow for cleaning access, Cosway says.
Having the bathroom door open to directly face the toilet is neither stylish nor necessary, Cosway says.
Solution: “Tuck the loo behind the door or place it to the side where it’s not in full view when you open the bathroom door. Even more important, ensure that your main bathroom has a separate toilet so people do not have to wait for the loo when someone is using the shower,” she says.
If lines are forming outside your bathroom every morning, Cosway suggests upgrading your powder room so that family members can use it to get ready. You can do this by making sure it has an adequate sink, storage cabinetry and a mirror.
Tip: When planning the position of your toilet, allow at least 8 inches on both sides for elbow room, Cosway says.
Focusing too much on aesthetics and not enough on function often leads to insufficient storage, Cosway says.
Solution: “Eye-level storage is critical in a bathroom. Rather than having a mirror adhered to the wall, choose a mirror cabinet recessed into the wall that incorporates storage for everyday essentials, such as your toothbrush, shaver and makeup,” she says.
- A medicine cabinet above a vanity should be the same width as the vanity or slightly smaller — never larger.
- Recessing a medicine cabinet into the wall will give your bathroom a more streamlined look.
- The right length for a vanity countertop depends on the size of the room. For a family bathroom or en suite, 36 inches is considered a standard minimum length, but 48 inches is a little more practical.
- A double sink will need a countertop that’s at least 60 to 72 inches long.
- The ideal depth for a vanity is 21 inches, although it will depend on the depth of your sink.
- If you have a semirecessed sink, you may be able to make your vanity less than 21 inches deep.
- When specifying your vanity depth, make sure you include enough room so that you can clean the sink and faucets.
“Rookie renovators often don’t consider storage options beyond vanity drawers and cabinets,” says Maria Roussos, principal at interior design firm
Schemes & Spaces. “This often means the vanity ends up too clunky and dominating. As a result, the bathroom feels small and crowded.”
Solution: Roussos suggests thinking of alternative places to house bathing products, toiletries and toilet paper: “Can you work some custom [cabinetry] into the floor plan to store larger items? What about vertical wall-hung cabinets?” She points out that you also can use these to incorporate mirrors, lighting and towel bars, saving even more space in the bathroom and giving it a more purposeful feel.
Roussos says inexperienced renovators often simply resort to downlights over the vanity, shower or toilet instead of putting in a proper layered lighting design. “As a result, the bathroom is often too bright and lacks ambiance, which makes it far from a relaxing space to spend time in,” she says. “Plus, the bright overhead lighting creates shadowing when you look in the vanity mirror —dreadful when you’re putting on makeup or shaving.”
Solution: Roussos suggests planning a layered design that includes several lighting sources. “It should feature lighting for ambiance; concealed LED strips are a great option, as they don’t consume much energy and can be left on to create a low-key mood. Put them under vanities and shaving cabinets, behind mirrors and in shower niches,” she says.
Tip: Ask your electrician to wire lights so that they can be turned on independently. This will let you adjust the lighting levels and mood, Roussos says.










